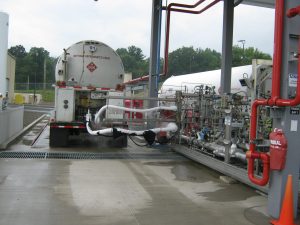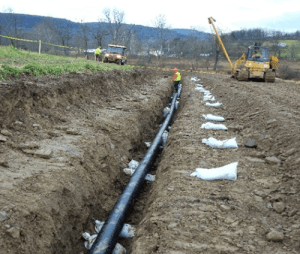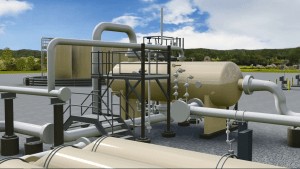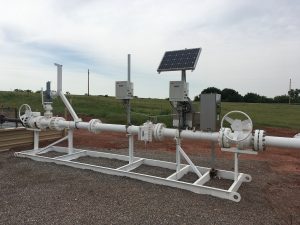Project Experience

Campus Facility Inventory Study
Utilized a combination of 3D laser scanner, photo-based scanning and drones to capture the existing exterior conditions of each building. Using Autodesk Revit, all buildings were modeled and spaces reported in excel format for the owners use. Spaces were reported by building as well as campus wide.










