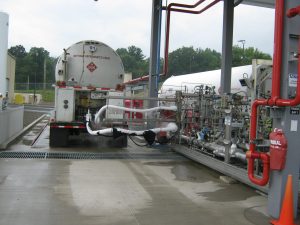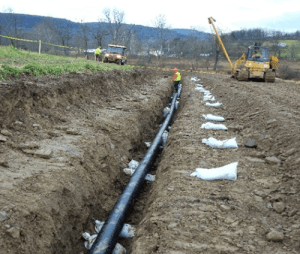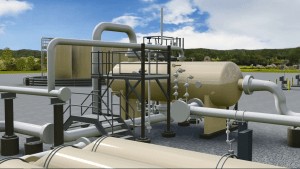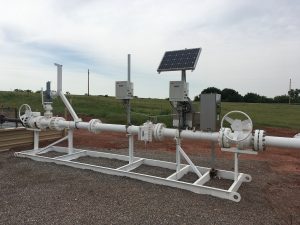Project Experience

Misericordia University Athletic Facility
Borton-Lawson provided the land planning and design for Misericordia University as it sought to update and add on to its athletic facilities. This included a new 40,000 S.F. student residence/multi-use building on the site of the former baseball field. As part of that work, Borton-Lawson provided campus utility infrastructure improvements; stormwater detention and infiltration; pedestrian walkways and roadway/parking rehabilitation.










